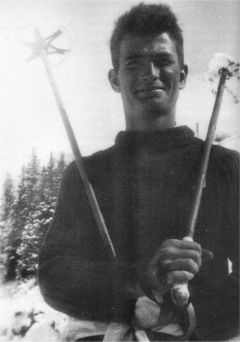
Ski-Areas > Northern Alps > Savoie (73) > Vanoise > Courchevel > Courchevel History > Beginnings
So it was that in the winter of 1946 Laurent Chappis set off for the Trois Vallées in an adventure that was to last the next ten years. He was 31 years old. Son of a middle class family in Aix-les-Bains. Apart from his doctorate Chappis had studied classical architecture at the Beaux-Arts in Paris. Hardly the most auspicious start for someone building a winter sports resort. He arrived on the Tovet's plateau with his pre-war skiing equipment and trailed a long red cord in case of avalanches. News of his arrival had evidently preceded him. The mountain folk were not enthusiastic about the new ski resort and paths were frequently barred by crossed pitch forks. Still "it was a fantastic experience, the escape after captivity".
For days he criss-crossed the terrain with a 1:20,000 series map marking down his observations. Chappis was unencumbered by preconceived ideas about what made a ski resort, for him the mountain was the key, he marked the sunny spots, trees and rocks, he wanted his resort to integrate with nature but also wanted to find the answers to some questions: what is a ski resort? how do you calculate the number of beds? how many skiers can the slopes accommodate?

Laurent Chappis surveying the Tovets Plateau
On a slope of 25% he calculated that an area of 1 hectare (100 meters by 100 meters) could support 10 to 15 skiers. That meant 5000 skiers for the whole area: 5000 beds. Chappis split the site into three parts: at Plantrey, hotels and cheaper accommodation (as Courchevel was being built with public money it should have a social dimension), at Bellecôte and Nogentil, luxury hotels and chalets.
The centre would be preserved in its natural state, struck by its beauty Chappis baptized it an alpine garden. This gave several rules of mountain urbanism: skiing is the priority, the ski area should be untouchable and all of the residential areas should be ski in and ski out. Obvious today but for the ski industry at the time these were revolutionary ideas. The centre of the resort would be the point of convergence for the higher pistes and the departure point for lower pistes. Chappis coined the phrase: grenouillere, the spawning ground, to describe this zone.
The commercial centre had no covered galleries because the young clientele should be exposed to the elements in all their majesty! The car parks were situated at the entrance of the resort, a point of exchange between buses and trailers. Chappis built the access based on the transport available in 1946 and didn't imagine the success of the car. He set the height of buildings at those of the surrounding trees. He was assisted with the layout of the lifts by Jean Blanc and Jean Pomagalski?.
By the spring someone was needed someone to work on the architecture. Inspired by his winter in the area Laurent Chappis wanted the person to work in Courchevel itself to better appreciate the environment. Denys Pradelle?, who'd discovered the mountains after recuperating from an illness, accepted the offer. Creating a resort, far from existing villages, destined for people who had come to a mountain that had until then only be inhabited by peasants, seemed like a crazy idea.

Denys Pradelle, Architect of Courchevel
With his young wife, he rented a type of small chalet called a montagnette in Courchevel 1550. There was no electricity; the water was 25 meters walk in a little stream. The mountain was something I had to live, the health of the body and soul, that was something very coherent with the project: the skiing and the climate, the sun, the solitude of the snow, in summer the flowers, and the cowbells. It was full of feeling, of joie de vivre, the summits of our human existence.
Very soon other young architects arrived. They formed the Workshop of Mountain Architecture. The mountains and the site of Courchevel inspired them to develop different styles of building. They were trained under the modern movement of the Bauhaus and le Corbusier with its ideas of adapting to new ways of living. Their ideas, followed from their observations of the site full of winter sun, of the needs and desires of man: the people who would come in winter to feast on nature.
Thus the chalet, with a facade open to the sun, large windows with a low north wall, a single roof angled slightly towards the north was born. One would live on the first floor, below the roof and in sunlight. Bedrooms would be on the first floor. The single pitched roof would conserve snow for a long period. Some of these new chalets, like that of the Chalet Lang, were built on long legs five metres from the ground. These strange new designs were shocking but when people saw them they were very enthusiastic. This minimalist architecture, much argued about later, responded to the desire for a People's Resort demanded by the General Council. In 1950 few people bought places in the mountains and those that did were on a tight budget. It was an architecture adapted to young people, winter sports enthusiasts, in love with the mountain and not necessarily rich.
<< The Battle of the Two Courchevels | Courchevel | End of Innocence >>